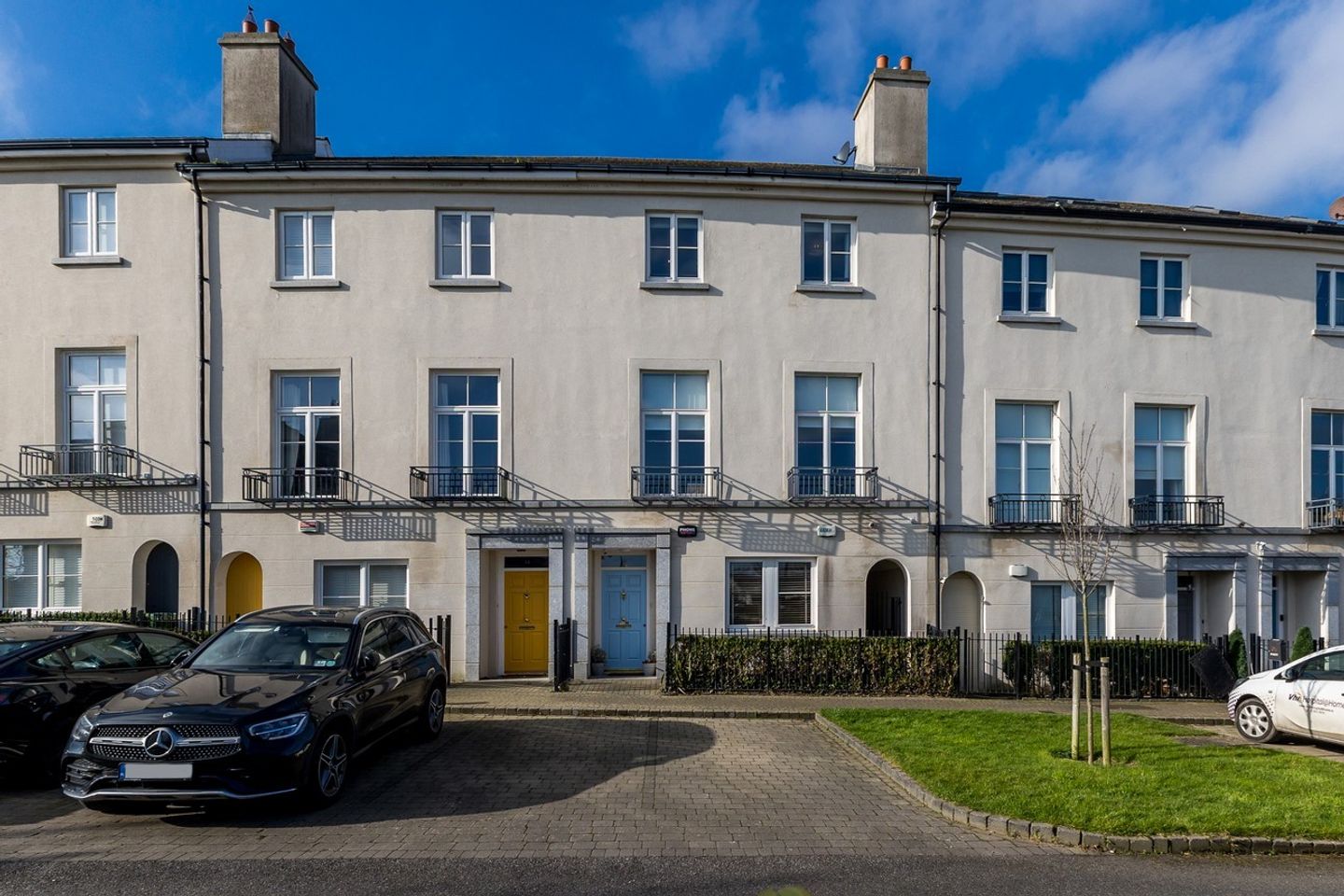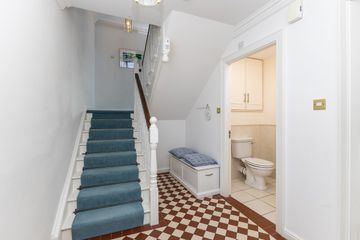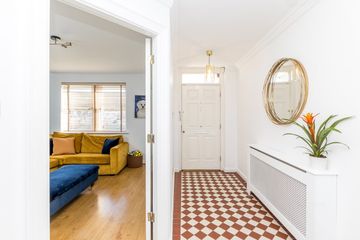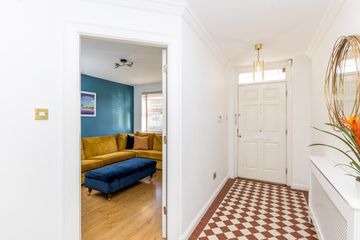


+32

36
13 The Crescent, Robswall, Malahide, Co. Dublin, K36P520
€895,000
4 Bed
3 Bath
180 m²
Townhouse
Description
- Sale Type: For Sale by Private Treaty
- Overall Floor Area: 180 m²
A superb opportunity has arisen to purchase a beautifully presented bright and spacious 4-bedroom (c. 180 Sq. Mt) Georgian-style terrace townhouse with sea views. Located in the first phase of the superb Robswall development in Malahide the property is set over three floors and offers modern bright living accommodation. This family home is in immaculate condition throughout and boasts several luxury features including high ornate ceilings, large picture frame windows, ornate fireplace, a sunny west-facing rear garden with lane access and set parking spaces at the front. Other features include double glazed windows, an upgraded gas fired central heating system and an excellent B3 energy rating.
Robswall is in a great location only minutes' walk from Malahide beach and within easy walking distance of the village with its excellent amenities including restaurants, boutiques, pubs, and great recreational and leisure amenities. Close to excellent primary and secondary schools, the area is well serviced by public transport with numerous bus routes servicing the city centre and surrounding areas and the DART station in Malahide village.
Viewing is strongly recommended and strictly by appointment.
Accommodation:
FLOOR 1:
Hall 4.85 x 1.82 m
Tiled floor
Living room 3.27 x 4.14 m
Laminate wood flooring
Bathroom 1.32 x 1.54 m
Tiled floor & partial walls, storage press, WC, WHB.
Kitchen 4.04 x 3.37 m
Laminate wood flooring, fully fitted kitchen units, gas hob, fridge freezer, oven.
Dining Area 2.69 x 3.25 m
Laminate wood flooring, access to garden, 3 x Velux roof windows
Laundry 2.41 x 2.05 m
Laminate wood flooring, fitted wall & floor units, plumbed for washer/dryer
FLOOR 2:
Family Room 5.98 x 4.03 m
Wood flooring, tall ceilings, coving, gas fire fireplace
Hall
FLOOR 3:
Bathroom 2.15 x 2.27 m
Spotlight, tiled floor & walls, free-standing bath, WHB, WC
Bedroom 3.73 x 3.55 m
Laminate flooring, fitted wardrobes
Hall 3.85 x 3.27 m
FLOOR 4:
Hall 3.85 x 3.17 m
Bedroom 3.55 x 5.98 m
Carpet flooring, fitted wardrobes, sloping ceilings, Velux window
Bedroom 2.69 x 2.87 m
Carpet flooring, fitted wardrobe, stairs to attic
Master Bedroom 4.04 x 3.19 m
Carpet flooring, fitted wardrobes, panoramic sea view over Lambay Island
Ensuite 2.03 x 2.00 m
Tiled floor & walls, WC, WHB, walk-in shower
Garden Barna shed

Can you buy this property?
Use our calculator to find out your budget including how much you can borrow and how much you need to save
Property Features
- Large four-bedroom, 3-bathroom family home.
- Double glazed windows.
- Gas-fired central heating.
- Close to local schools, shops, and transport facilities
- Ensuite Master Bedroom
- Excellent location.
- Panoramic views over Malahide beach
- Turn-key condition.
- High ceilings in the family room
Map
Map
Local AreaNEW

Learn more about what this area has to offer.
School Name | Distance | Pupils | |||
|---|---|---|---|---|---|
| School Name | St Helens Senior National School | Distance | 580m | Pupils | 375 |
| School Name | Martello National School | Distance | 660m | Pupils | 334 |
| School Name | St Oliver Plunkett National School | Distance | 1.3km | Pupils | 911 |
School Name | Distance | Pupils | |||
|---|---|---|---|---|---|
| School Name | St Andrew's National School Malahide | Distance | 1.5km | Pupils | 218 |
| School Name | St Sylvester's Infant School | Distance | 2.1km | Pupils | 389 |
| School Name | St Marnock's National School | Distance | 2.5km | Pupils | 639 |
| School Name | Pope John Paul Ii National School | Distance | 2.7km | Pupils | 702 |
| School Name | Malahide / Portmarnock Educate Together National School | Distance | 3.8km | Pupils | 373 |
| School Name | Kinsealy National School | Distance | 3.9km | Pupils | 194 |
| School Name | Gaelscoil An Duinninigh | Distance | 4.5km | Pupils | 412 |
School Name | Distance | Pupils | |||
|---|---|---|---|---|---|
| School Name | Portmarnock Community School | Distance | 1.5km | Pupils | 918 |
| School Name | Malahide Community School | Distance | 1.5km | Pupils | 1224 |
| School Name | Malahide & Portmarnock Secondary School | Distance | 4.6km | Pupils | 347 |
School Name | Distance | Pupils | |||
|---|---|---|---|---|---|
| School Name | Donabate Community College | Distance | 5.1km | Pupils | 837 |
| School Name | Grange Community College | Distance | 5.2km | Pupils | 450 |
| School Name | Gaelcholáiste Reachrann | Distance | 5.2km | Pupils | 510 |
| School Name | Belmayne Educate Together Secondary School | Distance | 5.2km | Pupils | 302 |
| School Name | St Marys Secondary School | Distance | 5.3km | Pupils | 238 |
| School Name | Pobalscoil Neasáin | Distance | 5.8km | Pupils | 794 |
| School Name | Fingal Community College | Distance | 5.9km | Pupils | 867 |
Type | Distance | Stop | Route | Destination | Provider | ||||||
|---|---|---|---|---|---|---|---|---|---|---|---|
| Type | Bus | Distance | 180m | Stop | Biscayne | Route | 102t | Destination | Sutton Park School | Provider | Go-ahead Ireland |
| Type | Bus | Distance | 180m | Stop | Biscayne | Route | 102c | Destination | Sutton Park School | Provider | Go-ahead Ireland |
| Type | Bus | Distance | 180m | Stop | Biscayne | Route | 42n | Destination | Portmarnock | Provider | Nitelink, Dublin Bus |
Type | Distance | Stop | Route | Destination | Provider | ||||||
|---|---|---|---|---|---|---|---|---|---|---|---|
| Type | Bus | Distance | 180m | Stop | Biscayne | Route | 32x | Destination | Ucd | Provider | Dublin Bus |
| Type | Bus | Distance | 180m | Stop | Biscayne | Route | 102p | Destination | Redfern Avenue | Provider | Go-ahead Ireland |
| Type | Bus | Distance | 180m | Stop | Biscayne | Route | 102 | Destination | Sutton Station | Provider | Go-ahead Ireland |
| Type | Bus | Distance | 180m | Stop | Biscayne | Route | H2 | Destination | Abbey St Lower | Provider | Dublin Bus |
| Type | Bus | Distance | 260m | Stop | Robswall Crescent | Route | 32x | Destination | Malahide | Provider | Dublin Bus |
| Type | Bus | Distance | 260m | Stop | Robswall Crescent | Route | H2 | Destination | Malahide | Provider | Dublin Bus |
| Type | Bus | Distance | 260m | Stop | Robswall Crescent | Route | 102p | Destination | Brookdale Drive | Provider | Go-ahead Ireland |
Video
BER Details

Statistics
10/05/2024
Entered/Renewed
1,959
Property Views
Check off the steps to purchase your new home
Use our Buying Checklist to guide you through the whole home-buying journey.

Similar properties
€810,000
104 Seapark, Coast Road, Malahide, Co Dublin, K36K6854 Bed · 2 Bath · Semi-D€815,000
119 Drumnigh Wood, Portmarnock, Co. Dublin, D13X0374 Bed · 3 Bath · Semi-D€840,000
62 Biscayne, Malahide, Co. Dublin, K36R7984 Bed · 3 Bath · Semi-D€850,000
104 Drumnigh Wood, Portmarnock, Co. Dublin, D13EE934 Bed · 3 Bath · Detached
€850,000
102 Drumnigh Wood, Portmarnock, Co. Dublin, D13FT284 Bed · 3 Bath · Detached€870,000
2 Old Yellow Walls Road, Malahide, Co Dublin, K36H3954 Bed · 3 Bath · Detached€895,000
31 Chalfont Park, Malahide, Co. Dublin, K36T2544 Bed · 2 Bath · Semi-D€910,000
44 The Crescent Robswall, Robswall, Malahide, Co Dublin, Malahide, Co. Dublin, K36YY425 Bed · 4 Bath · Terrace€950,000
The Bluebell, Greenwood, The Bluebell, Greenwood, Kinsealy, Co. Dublin4 Bed · 3 Bath · Detached€975,000
53 The Crescent, Robswall, Malahide, Co. Dublin, K36FW444 Bed · 3 Bath · Terrace€975,000
Sleepy Hollow, 14 Kinsealy Lane, Malahide, Co. Dublin, K36W2094 Bed · 3 Bath · Detached€980,000
10 Coill Dubh Grove, Broomfield, Malahide, Co. Dublin, K36XP825 Bed · 3 Bath · Detached
Daft ID: 119422214


Paul Reddy
01 8132565Thinking of selling?
Ask your agent for an Advantage Ad
- • Top of Search Results with Bigger Photos
- • More Buyers
- • Best Price

Home Insurance
Quick quote estimator
